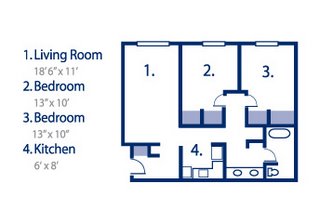Our Apartment
 I've tried to describe the layout of our apartment to a few people, and I've found it kind of difficult to explain well...so maybe the floor plan above will help.
I've tried to describe the layout of our apartment to a few people, and I've found it kind of difficult to explain well...so maybe the floor plan above will help.Notice how there are two vanity sinks outside of the bathroom...I love it! Room 1 is the living room. We have our couch pushed up against the wall that borders rooms 1 & 2, all the way in the corner toward the window. Our TV stand is on the opposite wall, directly across from the couch. We've claimed room 3 as the bedroom and room 2 as the office.
Our apartment faces the street - when we look out the window (any window...they all look out in the same direction) we see the Pizza Hut right across the street and the Boise Train Depot on a hill in the distance. And the lit up Charlie Frog Schools daycare.
The apartment complex basically consists of four posts (with three floors of apartments within each "post"...I've taken to referring to each floor as a "pod") with a courtyard type thing in the middle. In the courtyard you'll find a plastic slide-kids-playground thingy, a couple of picnic tables, a grill, and our mailboxes. In addition to our individual mailboxes, there's a bigger mailbox for receiving packages...but that doesn't get used because someone (I'm thinking one of the kids) has filled it with sticks. It's basically been that way since we moved in.
So that's our apartment situation.
On a side note, I met a certified handwriting analyst last week.

3 Comments:
So the question is...where does Kaz keep all his stuff without a garage?
In a storage facility he rents. =)
Are handwriting experts still called graphologists?
Did you have your handwriting analyzed? Dale
Post a Comment
<< Home